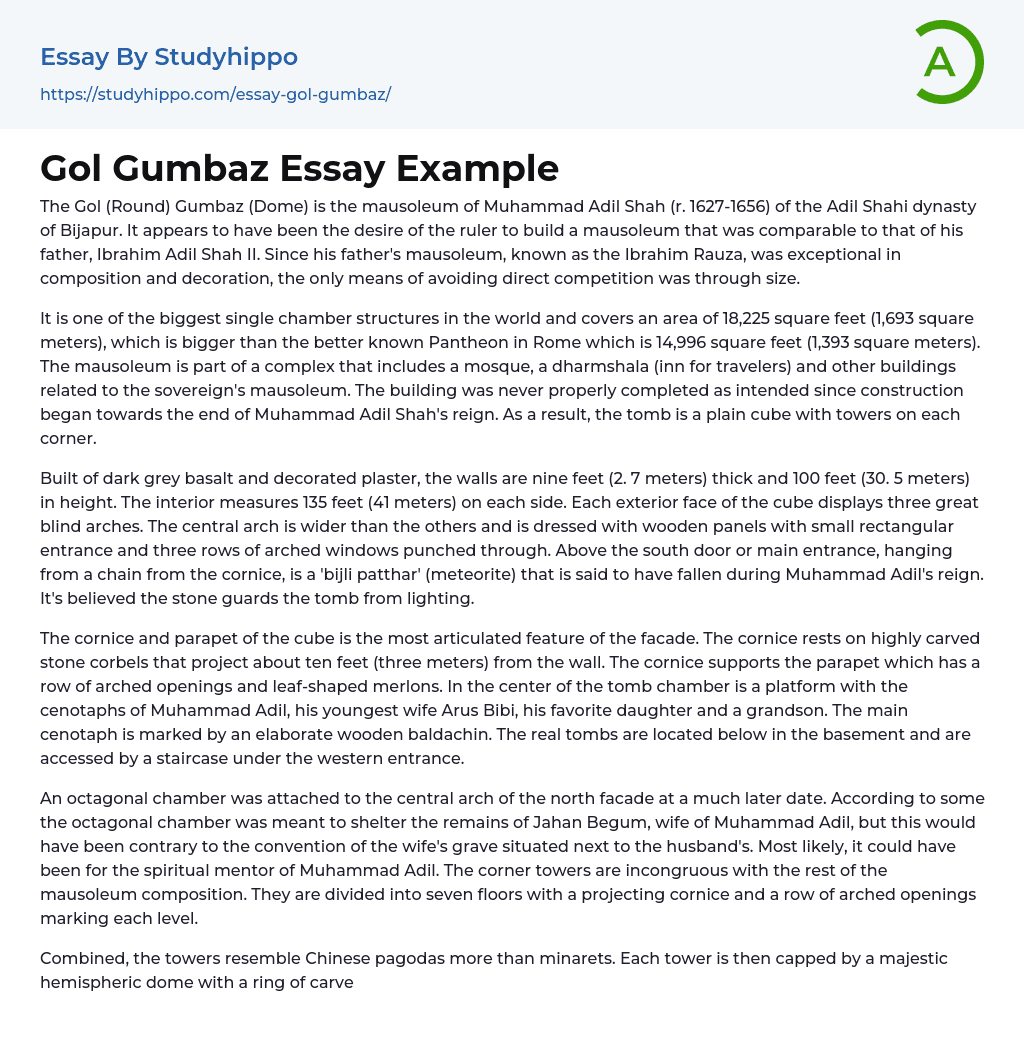Constructed during the reign of Muhammad Adil Shah from 1627 to 1656, the Gol Gumbaz serves as the mausoleum under the Adil Shahi dynasty in Bijapur. Its primary objective was to surpass the grandeur of its predecessor, the Ibrahim Rauza. Rather than attempting to outshine it through design and decoration, Muhammad Adil Shah opted to distinguish his mausoleum by constructing a larger structure.
The mausoleum, which is one of the largest single chamber structures globally, covers an area of 18,225 square feet (1,693 square meters). Its size exceeds that of Rome's renowned Pantheon, which measures 14,996 square feet (1,393 square meters). In addition to the mausoleum itself, there is a mosque and dharmshala as part of a complex connected to the ruler's tomb. Although it was initially intended to be completed during Muhammad Adil Shah's reign, the constructi
...on remained unfinished. Consequently, the tomb retains its plain cube structure with towers embellishing each corner.
The building is made of dark grey basalt and ornate plaster, with nine-foot-thick (2.7 meters) walls and a height of 100 feet (30.5 meters). Its interior measures 135 feet (41 meters) on each side. On every face of the cube-shaped exterior, there are three large blind arches. The central arch is wider than the others and has wooden panels, including a small rectangular entrance and three rows of arched windows. Above the south door, there is a meteorite called 'bijli patthar' that supposedly fell during Muhammad Adil's reign. This meteorite hangs from a chain attached to the cornice and according to legend serves as protection against lightning strikes for the tomb.
The cornice and parapet of the cube ar
the most prominent features of the facade. These elements are supported by intricately carved stone corbels that extend about ten feet (three meters) from the wall. The corbels also provide support for the parapet, which showcases a series of arched openings and leaf-shaped merlons. Inside the tomb chamber, there is a platform containing cenotaphs dedicated to Muhammad Adil, his youngest wife Arus Bibi, his favorite daughter, and a grandson. The main cenotaph stands out due to its intricate wooden baldachin. The actual tombs are located below in the basement and can be accessed through a staircase beneath the western entrance.
A later addition to the central arch of the north facade is the octagonal chamber. Some believe that it was built to house the remains of Jahan Begum, the wife of Muhammad Adil. However, this goes against the tradition of placing the wife's grave next to her husband's. It is more likely that this chamber was intended for Muhammad Adil's spiritual mentor. The corner towers stand out from the rest of the mausoleum and are divided into seven floors. Each level is marked by a projecting cornice and a row of arched openings.
The combined towers of the mausoleum have a resemblance to Chinese pagodas rather than minarets. Each tower is topped with a majestic hemispheric dome adorned with a ring of carved leaves at its base. The mausoleum itself is completed with a large dome, featuring elegant carved petals covering the drum at its base. With an exterior diameter of approximately 133 feet (44 meters), it reaches a height of 90 feet (27.4 meters) from a circular platform. The total exterior height
from ground level is 198 feet (60 meters). The dome is supported by a unique pendentive system, consisting of intersecting arches that are unlike any other used in India.
In the Great Mosque of Cordoba, there is another well-known case where eight tall pointed arches meet inside a cube regularly. A high circular platform with a diameter of 96 feet (29.5 meters) sits on top of these arches. The dome's inner surface extends beyond the circle by approximately 13 feet (four meters), allowing some weight to be supported by the intersecting arches and countering external forces. Constructed with horizontal brick layers, the dome has a flat section at its peak and measures 12 feet thick (3. meters). It is held together using lime cement.
The basement of a strong circular foundation beneath the dome had six openings. An interesting discovery revealed that this foundation aligned with the circular opening above. However, it only supports a platform and a light wooden pavilion. One possibility is that the original plan could have followed the traditional mausoleum design of a small domed chamber surrounded by an open arcade. It was not until the foundation had been completed that the king or architect considered placing the dome on the outer walls, thus increasing its volume significantly.
The mausoleum has a notable feature - a gallery surrounding the dome's base. This gallery, approximately 11 feet (3.54 meters) long, can be reached by climbing the winding staircase in each of the four towers. It is known as the whispering gallery because of its special acoustic properties. Even a soft whisper can be heard when standing on opposite sides
of the dome, thanks to sound reflections from the dome. The mausoleum is considered one of Bijapur's prominent architectural gems.
Despite its incomplete state, the structure's sheer grandeur astounds visitors. The towers, featuring dome-shaped hemispheres and intricately carved borders and parapet, add to the building's exotic charm. This combination of uniqueness and monumentality distinguishes it from other imitations of traditional Mughal architecture. Undeniably bold, this unfinished masterpiece remains a magnificent experiment.
- Arch essays
- Area essays
- Building essays
- Architecture essays
- Design essays
- Graffiti essays
- Graphic essays
- Interior design essays
- Painting essays
- Photography essays
- Sculpture essays
- Typography essays
- Automotive essays
- Automotive Industry essays
- Commerce essays
- Construction essays
- E Commerce essays
- Grocery stores essays
- Paper Industry essays
- Pharmaceutical industry essays
- Pharmacy essays
- Polymers essays
- Real Estate essays
- Textile Industry essays




