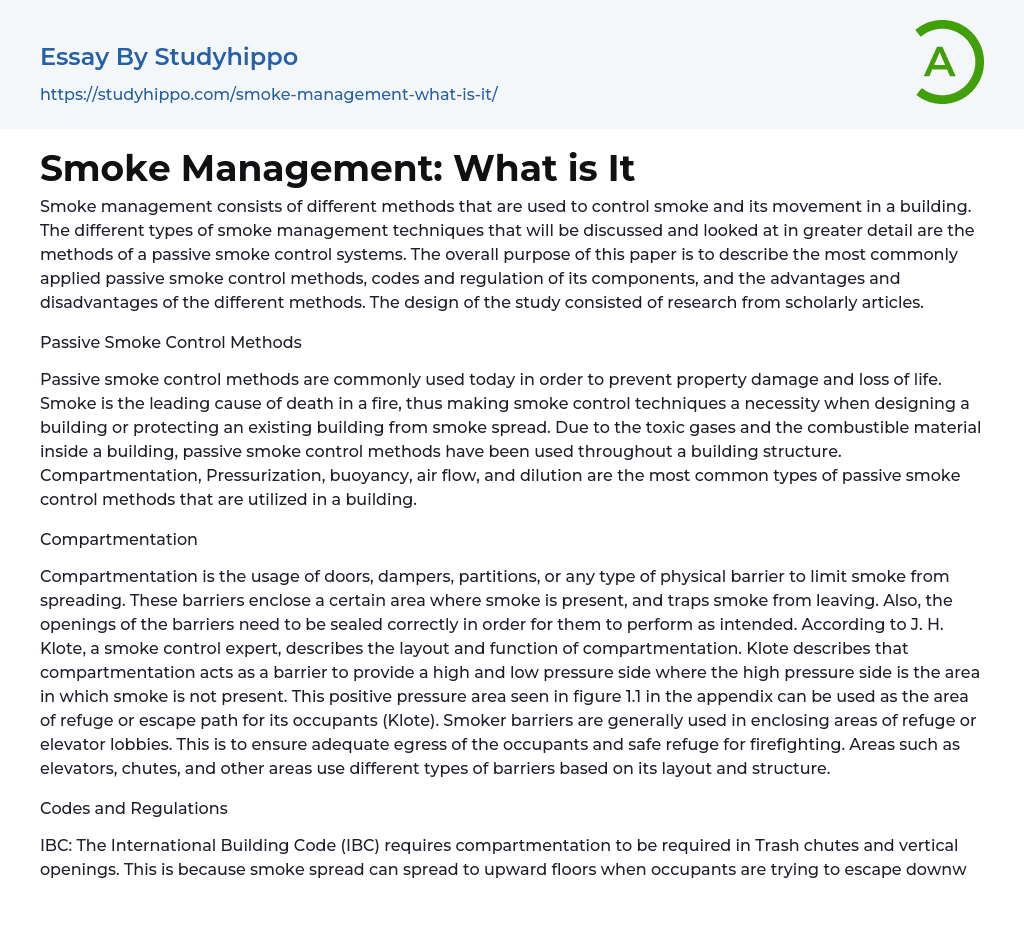Smoke management consists of different methods that are used to control smoke and its movement in a building. The different types of smoke management techniques that will be discussed and looked at in greater detail are the methods of a passive smoke control systems. The overall purpose of this paper is to describe the most commonly applied passive smoke control methods, codes and regulation of its components, and the advantages and disadvantages of the different methods. The design of the study consisted of research from scholarly articles.
Passive Smoke Control Methods
Passive smoke control methods are commonly used today in order to prevent property damage and loss of life. Smoke is the leading cause of death in a fire, thus making smoke control techniques a necessity when designing a building or protecting an existing building from smoke spread. Due to the tox
...ic gases and the combustible material inside a building, passive smoke control methods have been used throughout a building structure. Compartmentation, Pressurization, buoyancy, air flow, and dilution are the most common types of passive smoke control methods that are utilized in a building.
Compartmentation
Compartmentation is the usage of doors, dampers, partitions, or any type of physical barrier to limit smoke from spreading. These barriers enclose a certain area where smoke is present, and traps smoke from leaving. Also, the openings of the barriers need to be sealed correctly in order for them to perform as intended. According to J. H. Klote, a smoke control expert, describes the layout and function of compartmentation. Klote describes that compartmentation acts as a barrier to provide a high and low pressure side where the high pressure side is the area in
which smoke is not present. This positive pressure area seen in figure 1.1 in the appendix can be used as the area of refuge or escape path for its occupants (Klote). Smoker barriers are generally used in enclosing areas of refuge or elevator lobbies. This is to ensure adequate egress of the occupants and safe refuge for firefighting. Areas such as elevators, chutes, and other areas use different types of barriers based on its layout and structure.
Codes and Regulations
IBC: The International Building Code (IBC) requires compartmentation to be required in Trash chutes and vertical openings. This is because smoke spread can spread to upward floors when occupants are trying to escape downward. Due to the multiple hazards that can arise from smoke spreading to egress paths, one area the IBC requires compartmentation is chute access rooms. 713.13.3 of the 2015 IBC requires a minimum of a 1-hour fire barrier, and self, or automatically closing with the presence of smoke. (2015 IBC). This is mainly because the trash chute is a way for smoke to spread easily and rapidly to multiple floors preventing egress. The IBC also requires smoke barriers to be present in enclosed lobbies or areas of refuge. 709.4.2 of the 2015 IBC requires smoke barrier walls with a fire protection rating not less than 1 hour to be present in enclosed areas of refuge and enclosed lobbies (2015 IBC)
Testing
ASTM E-119, or the Standard Test Methods for Fire Tests of Building Construction and Materials, is used to test the structural integrity for the given duration of a fire. Section 4 of ASTM’s active standard describes requirements for walls, floors, roofs, and partitions. (ASTM E119-18C).
Another standard that is used to test the integrity of fire curtains when exposed to flame or radiation is the EN 164/1 standard. EN 1363/1 is another testing standard that is used for smoke curtains that test the integrity when exposed to hot air and smoke capacity for 1- 2 hours.
Advantages and Disadvantages
One of the advantages that comes from compartmentation is the ability to divide rooms, corridors and other spaces. This gives the ability for egress paths to become visible and allowing smoke to be contained in a single area. One disadvantage of compartmentation is that leakage can occur from cracks and other openings resulting in smoke to be spread.
Pressurization
Pressurization is another form of passive smoke control and common method of protection of enclosed stairways. This method consists of using clean air as pressure against the adjacent fire and smoke area. This allows the smoke to confined to a predefined zone of a building and not to spread to the adjacent structure or stairwell. Design requirements are given in NFPA 92 and the 2015 IBC which required a minimum and maximum pressure difference to be exerted on certain boundaries. This is so that doors can be opened to ensure occupants a safe passage to the emergency exit stairwell. Having too much pressure exerted on a door can prevent occupants from escaping a building when a fire is present which can result in being trapped. These dangerous situations are taken into account when pressurizing stairwells and other components.




